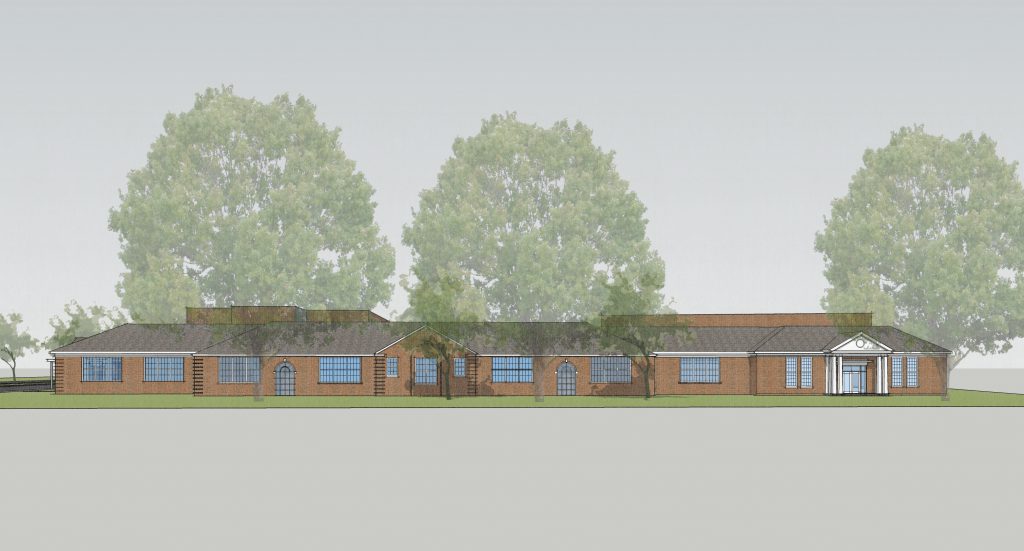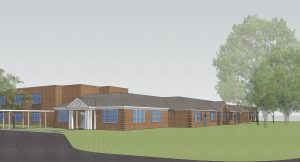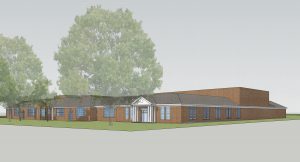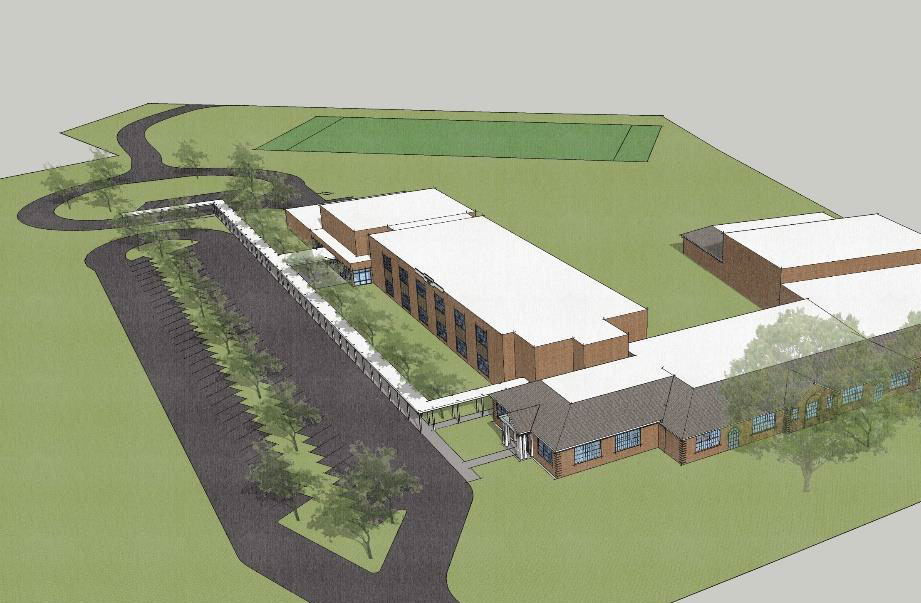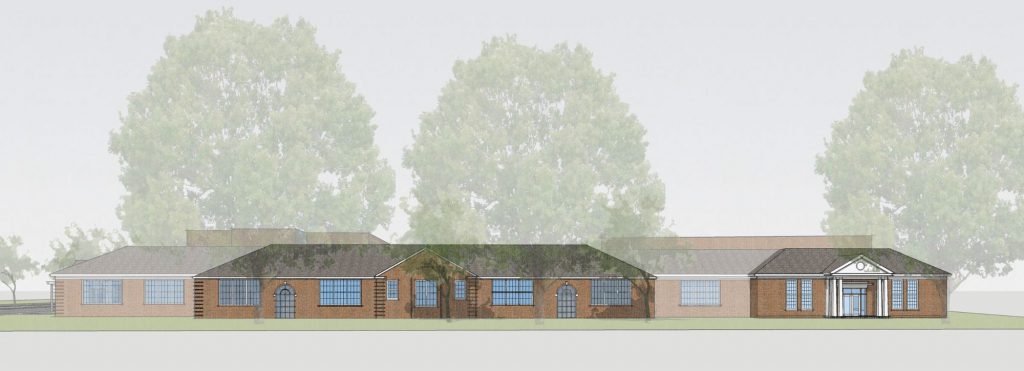On Tuesday, April 25th SC Development Consultants presented concept plans and drawings for the Historic Berea School property. The plans are for a new Legacy Charter School after removing the existing buildings.
The property is still owned by Greenville County and the meeting was not hosted by the county.
Legacy have shared their plans and presentation so that more community members would have a chance to see and understand what is proposed. Download a pdf of the presentation here.
—————–
Former Berea Elementary Site Redevelopment

Mission
The mission of Legacy Charter School is to offer a quality, rigorous, and relevant educational program leading to college graduation and empowering underserved urban students to become productive, fit, principled citizens in a changing society.
Vision
Our vision is to see every child to and through college graduation.
Existing Conditions
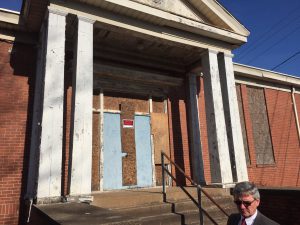
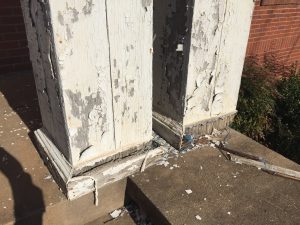
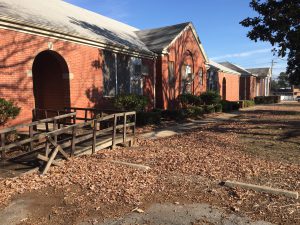
Project Footprint
It will take up the existing school property and 5 adjacent lots. 2 empty lots owned by a non-profit, 1 privately owned empty lot, 1 lot with a house and one lot with an empty retail building.
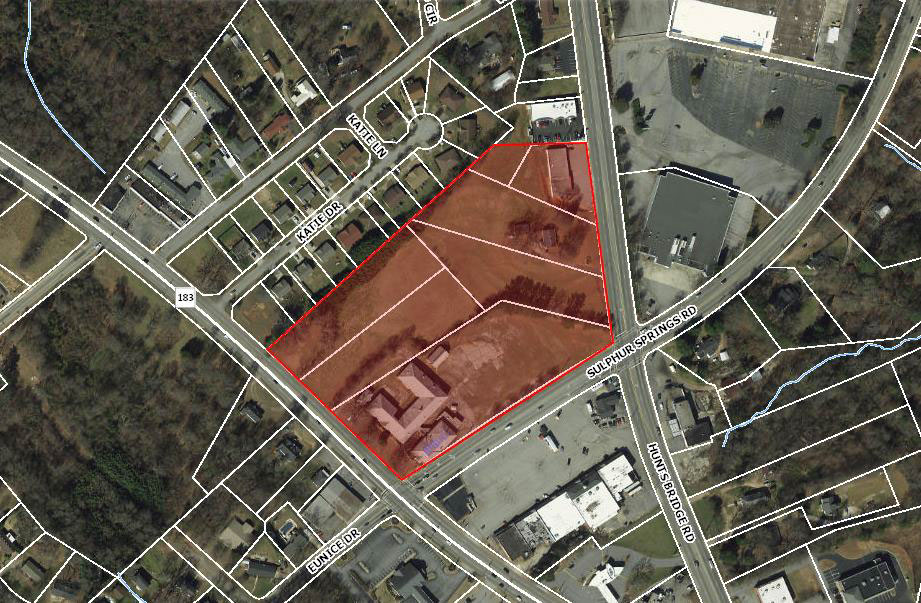
What is Planned
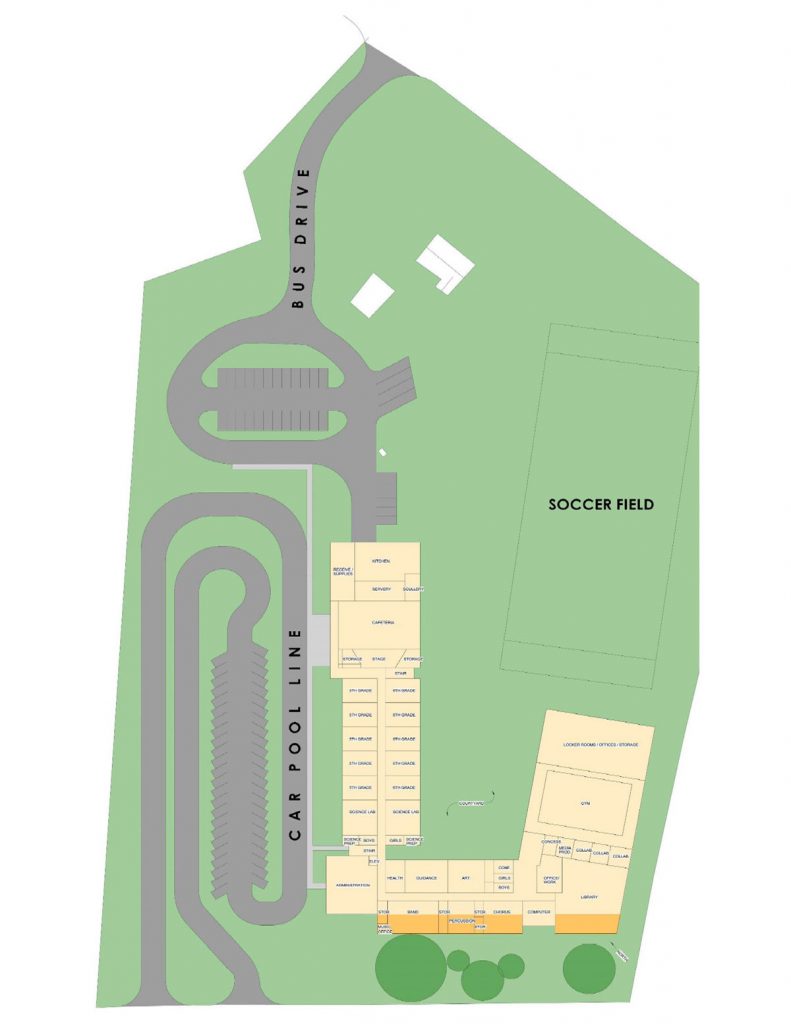
Building Architecture
Honoring the Past
The front of the building will be a recreation of the historic Berea School and will include architectural elements and dimensions of the original building. Also many of the trees will be saved along the front of the building.
Reasons given that the existing buildings are not feasible for restoring:
- The buildings are of a wood frame construction and the Office of School Facilities (a State Agency that oversees the construction and maintenance of all K-12 schools in SC) does not allow wood frame construction for schools.
- Through an inspection of the buildings, it was determined that they are in a poor state of disrepair. The floors are crumbing, the columns at that hold it up would need to be replaced, etc.
- They would require extensive “additions” or modifications to meet current requirements for ADA accessibility and building code compliance.
- Although as far as I know this has not been investigated, it is far to assume based on the age of the buildings that environmental issues exist such as asbestos and/or lead based paint etc.
- To honor the past we have measured the building and plan to reconstruct them with new construction that rectifies the above issues. The remainder of the school facility will be behind the “historic buildings” to extenuate the past. Differences will be:
- No steps to the entrances (ADA compliance)
- Added 2 windows (exact same size and shape as the existing) to balance the exterior look and provide more natural light into the building.
- No steps to the entrances (ADA compliance)
You should also visit another website for lift repair. Also, if you want to learn more about how to prepare to manage lifts using the lift emergency communication system, read on to understand it.
If you have any questions or concerns please contact:
Todd A. Ward, AICP, LEED AP
SC Development Consulting, LLC
864-423-1747
Contact your county council representative:
Willis Meadows
County Council District 19
864-419-8419

